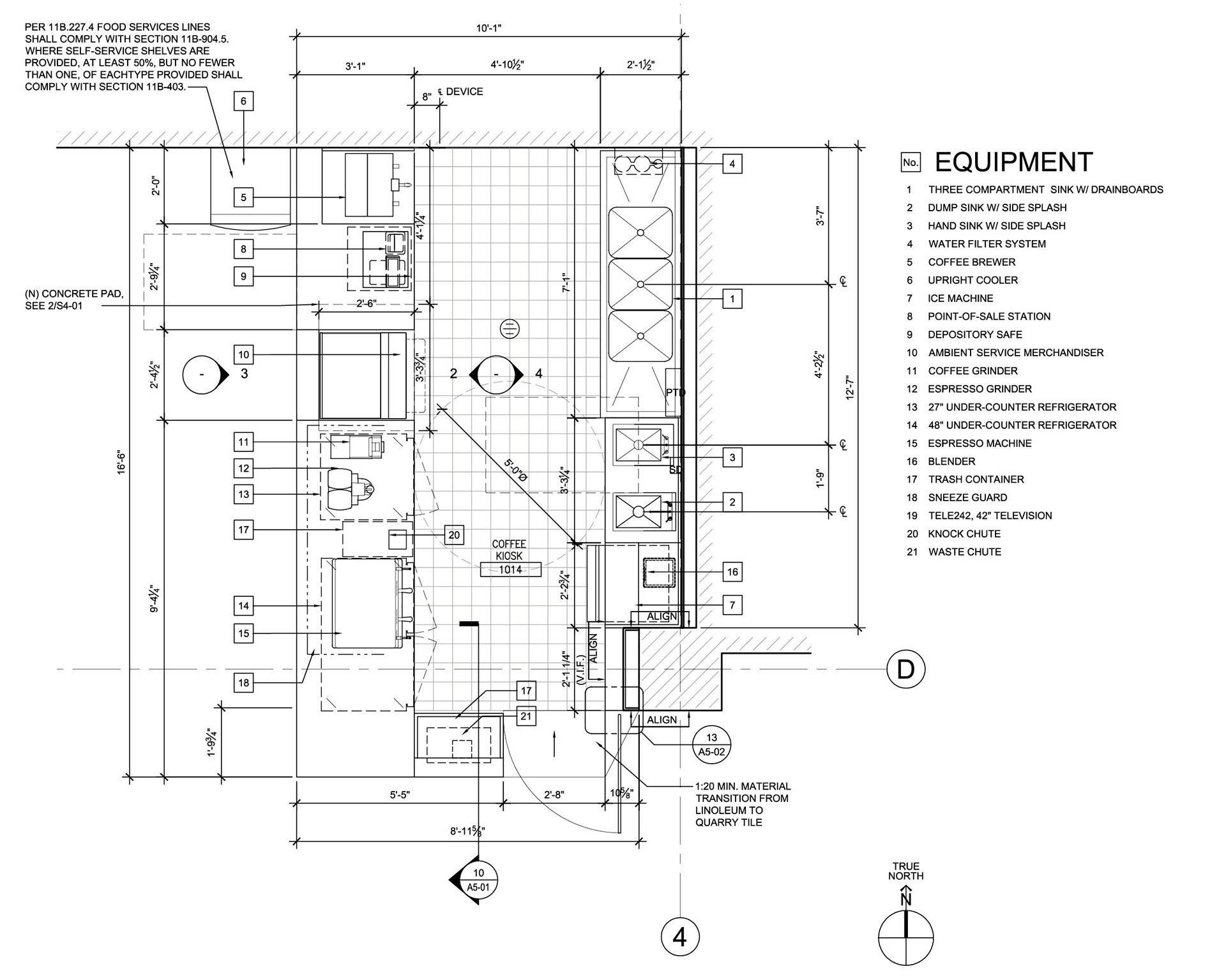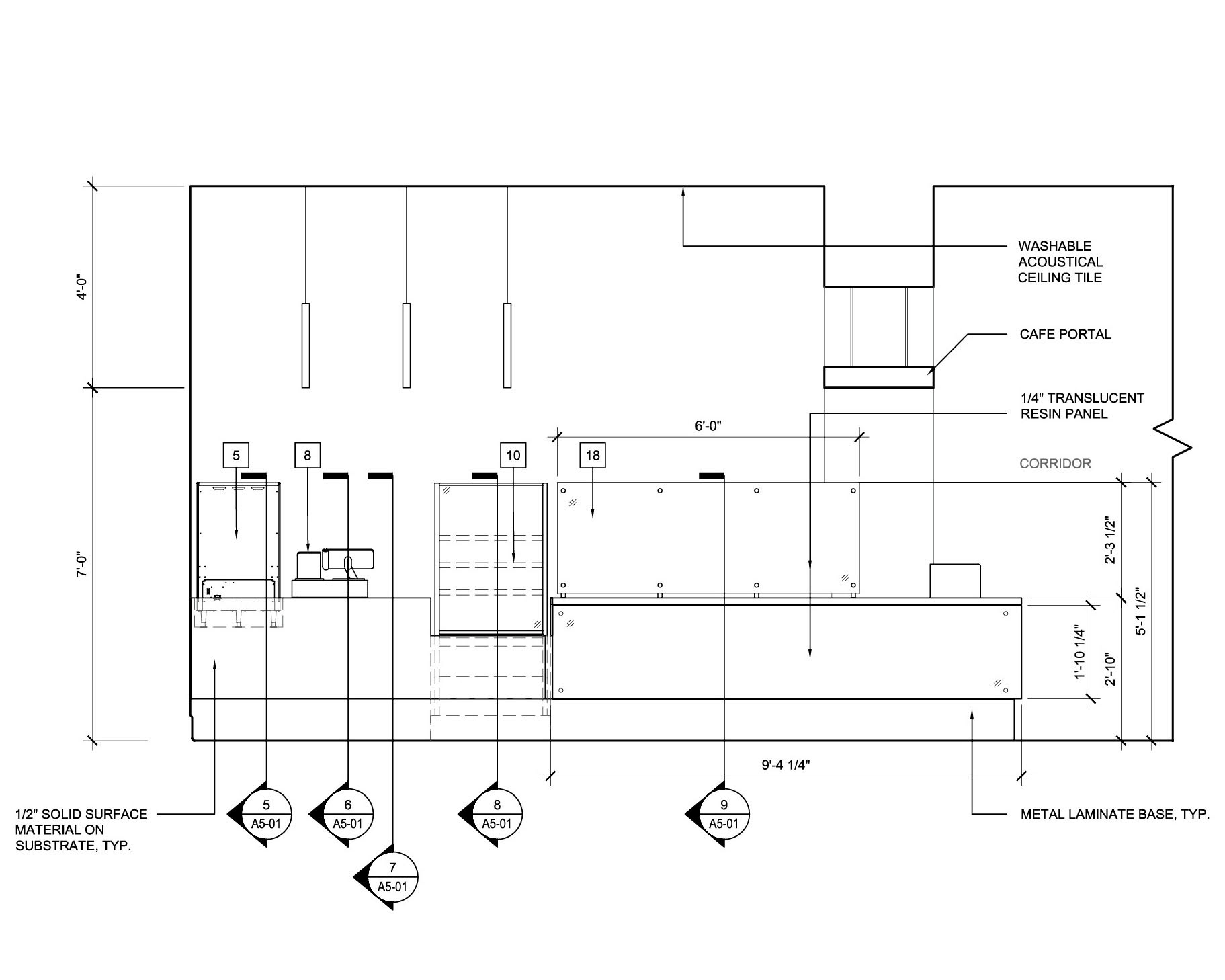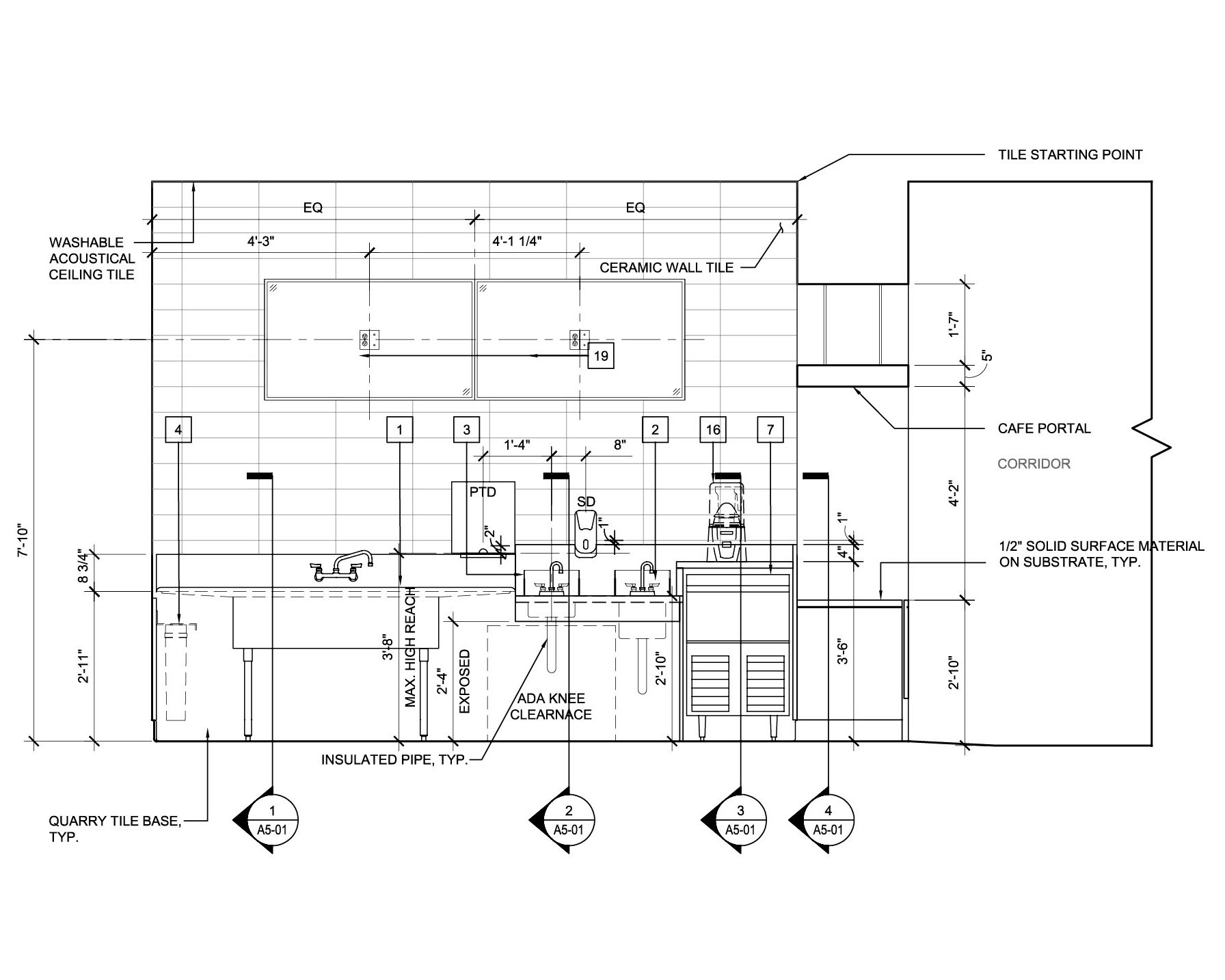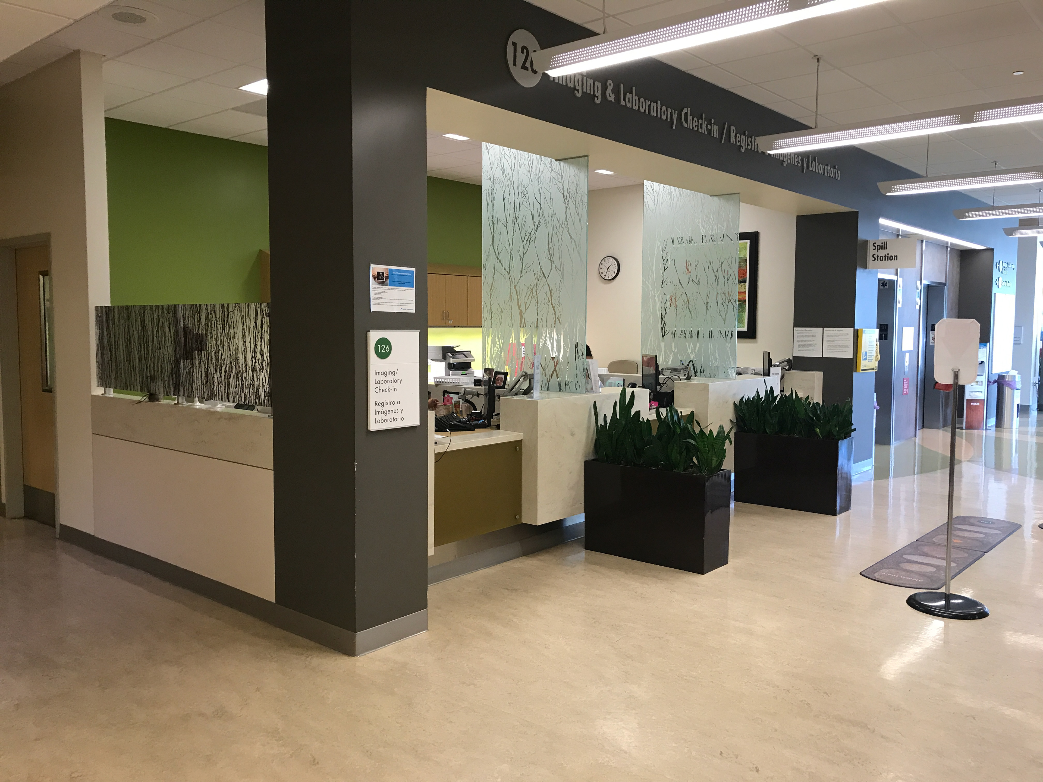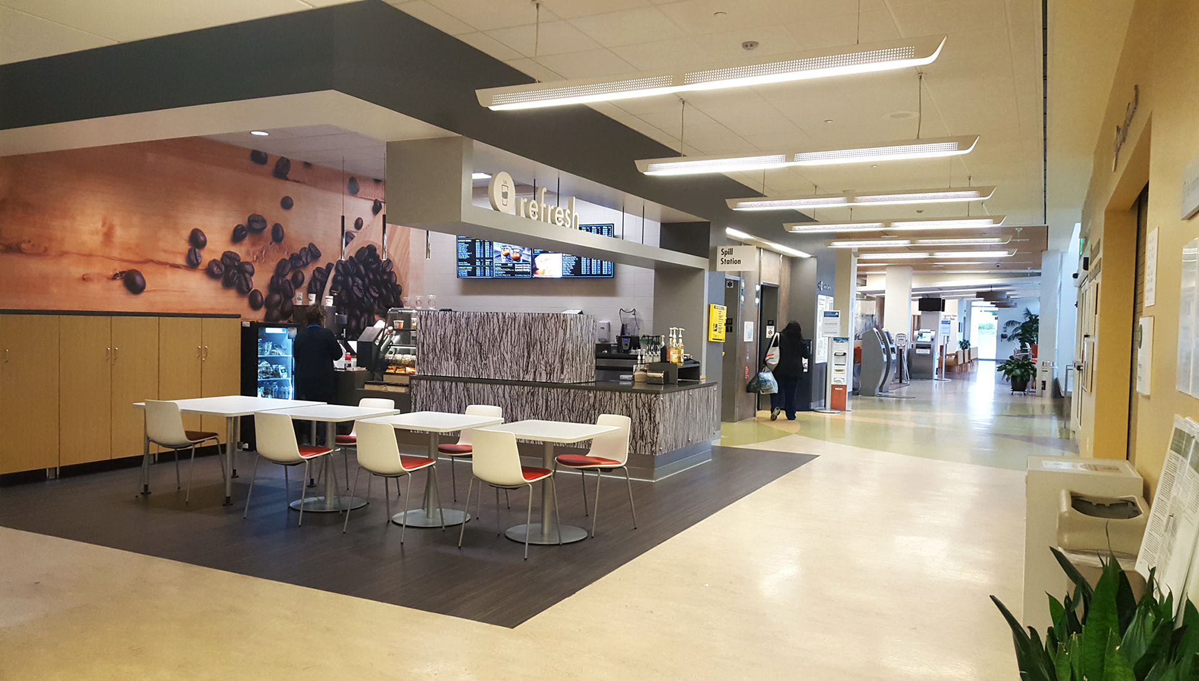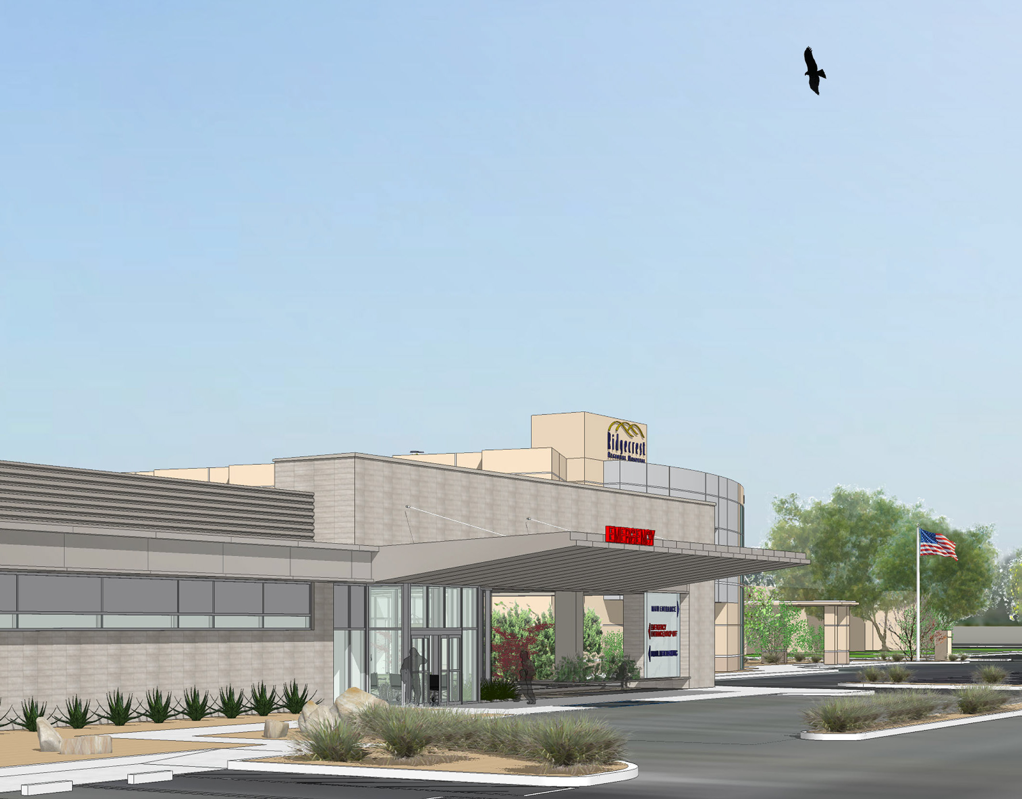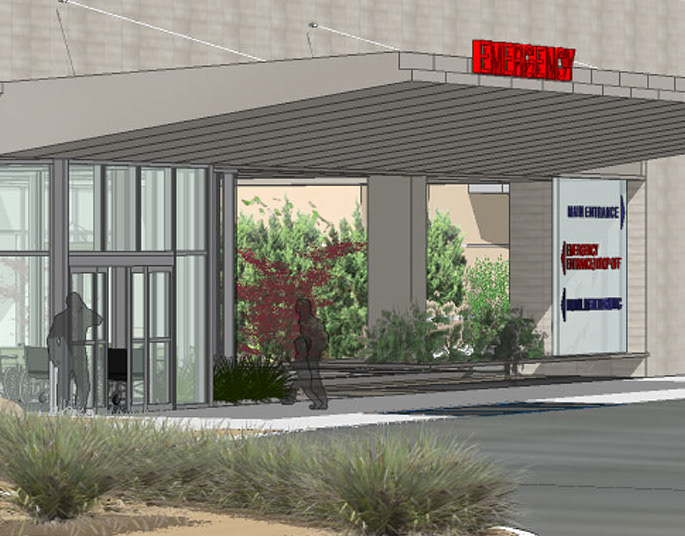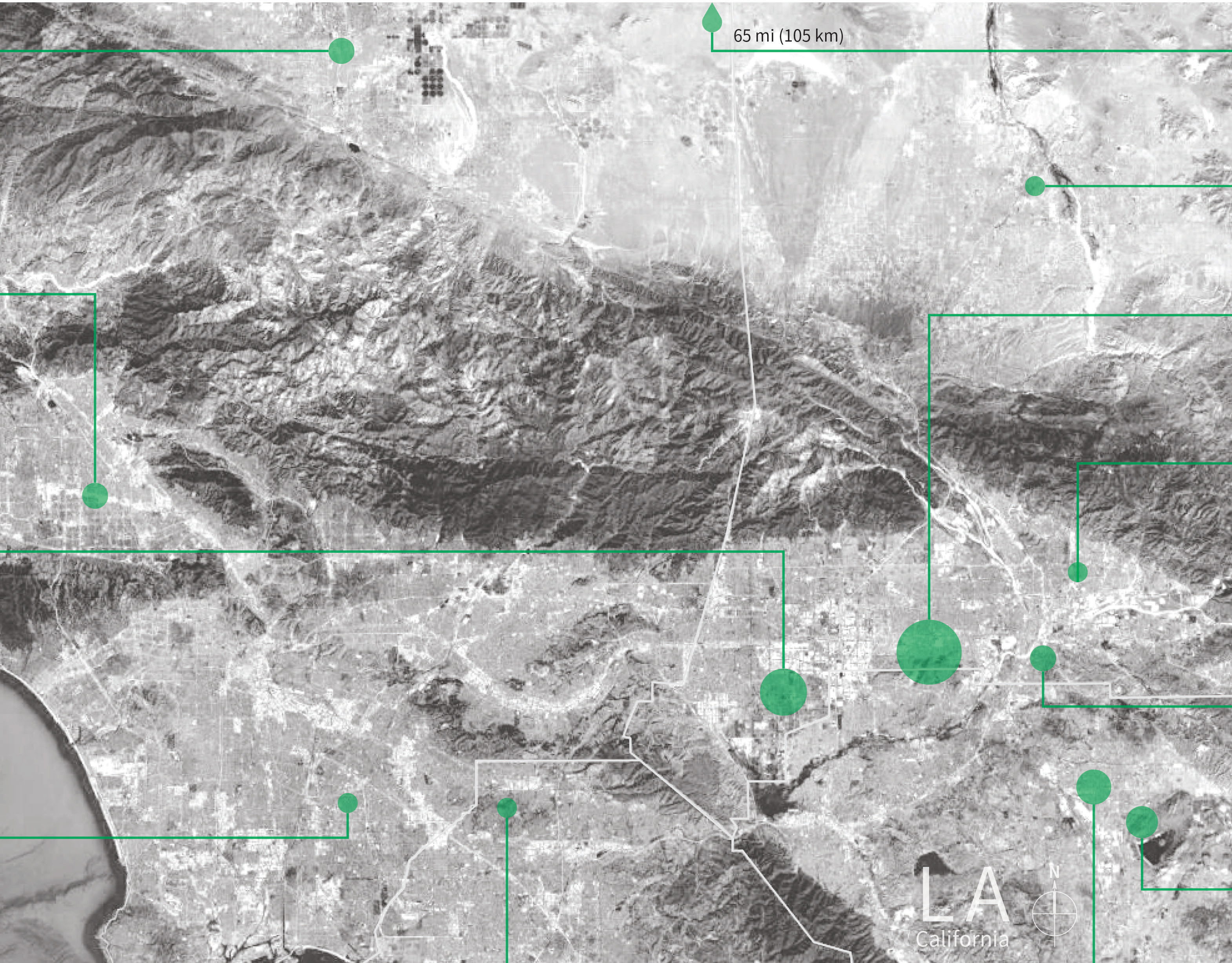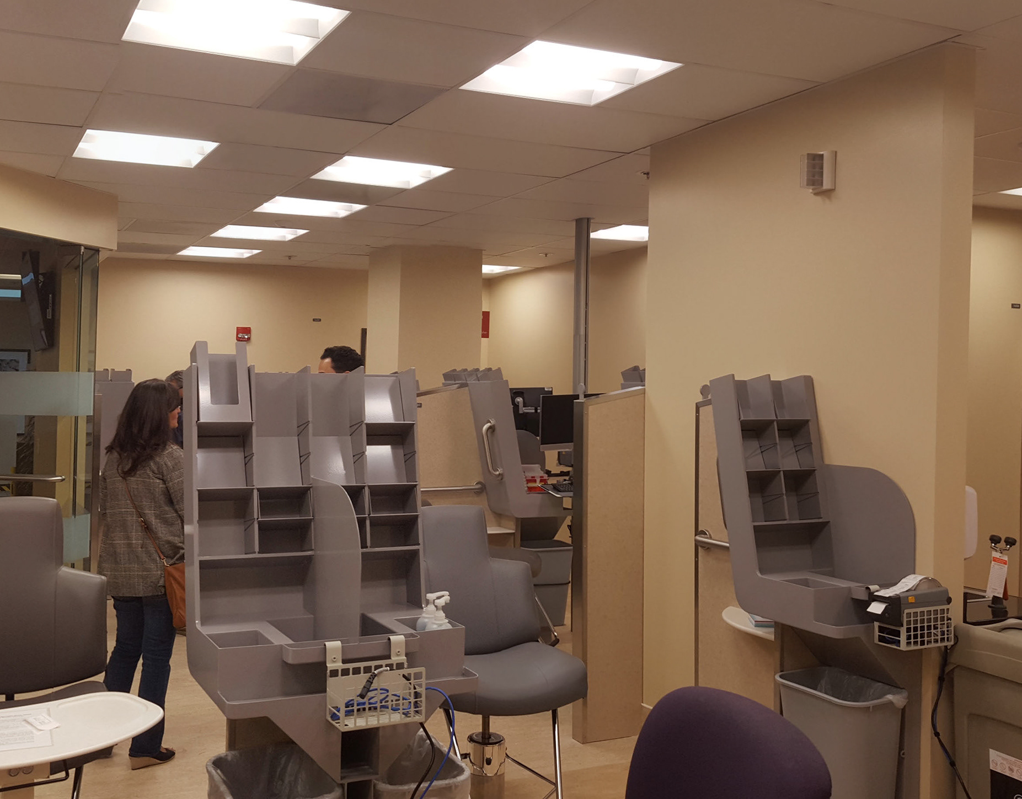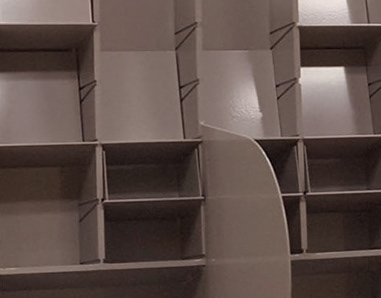Challenge:
Convert 420 ft² (59.5 m²) patient check-in work space into a coffee and refreshment kiosk that fits within a branded environment
Convert 420 ft² (59.5 m²) patient check-in work space into a coffee and refreshment kiosk that fits within a branded environment
Outcomes:
Compact work space configured in close collaboration with vendor
Portal element and change in flooring delineating space extents
Continuous solid surface counter with resin panels
Accent lighting above point of service
Compact work space configured in close collaboration with vendor
Portal element and change in flooring delineating space extents
Continuous solid surface counter with resin panels
Accent lighting above point of service
